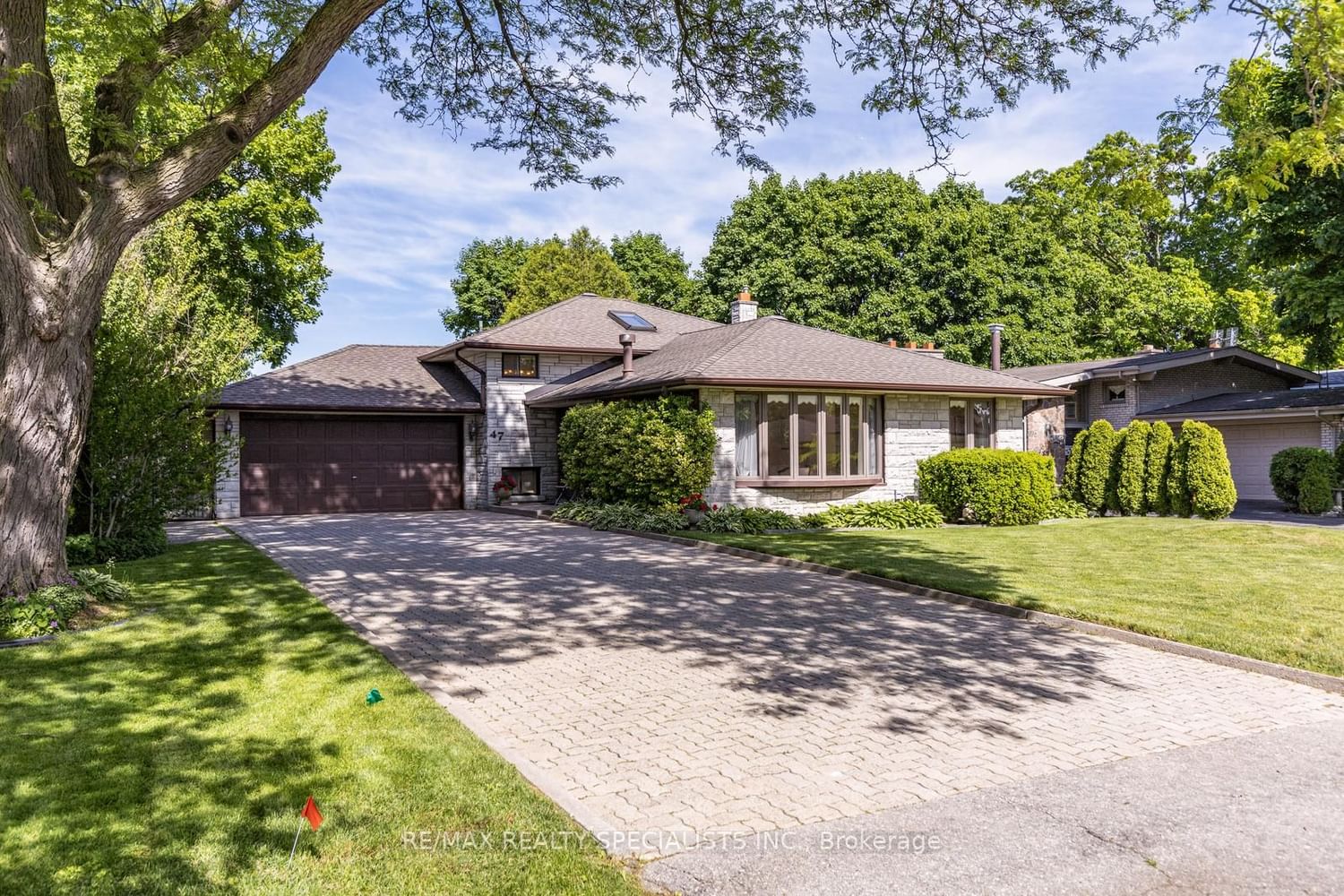$1,795,000
$*,***,***
3+1-Bed
3-Bath
1500-2000 Sq. ft
Listed on 6/5/24
Listed by RE/MAX REALTY SPECIALISTS INC.
Welcome to this incredible home in highly sought after Princess Manor. Situated on a large 60x140 lot offering amazing potential for a sizeable addition, pool and landscaping or a large custom home. A spacious existing floorplan in this 4 level backsplit provides ample space for a growing family. Just steps to some of the best schools in Etobicoke. Features: Large 60x140 lot with no neighbours behind. Spacious 4 level Backsplit with attached 2 car garage. Primary Bedroom with 3 piece ensuite and double closet. 2 additional upper level Bedrooms. Large living room with fireplace and bow window. 2 skylights to brighten the space. Lower level den can easily convert to 4th bedroom. Lower level Scottish Pub Entertainment Room with walk-up to backyard. Lower level Powder Room. Basement Games Room. Basement Laundry/Utility Room with loads of storage. Woodworking/Craft room at rear of garage.
W8405272
Detached, Backsplit 4
1500-2000
6+3
3+1
3
2
Built-In
6
51-99
Central Air
Finished
N
Brick
Forced Air
Y
$6,976.00 (2023)
140.18x60.00 (Feet)
